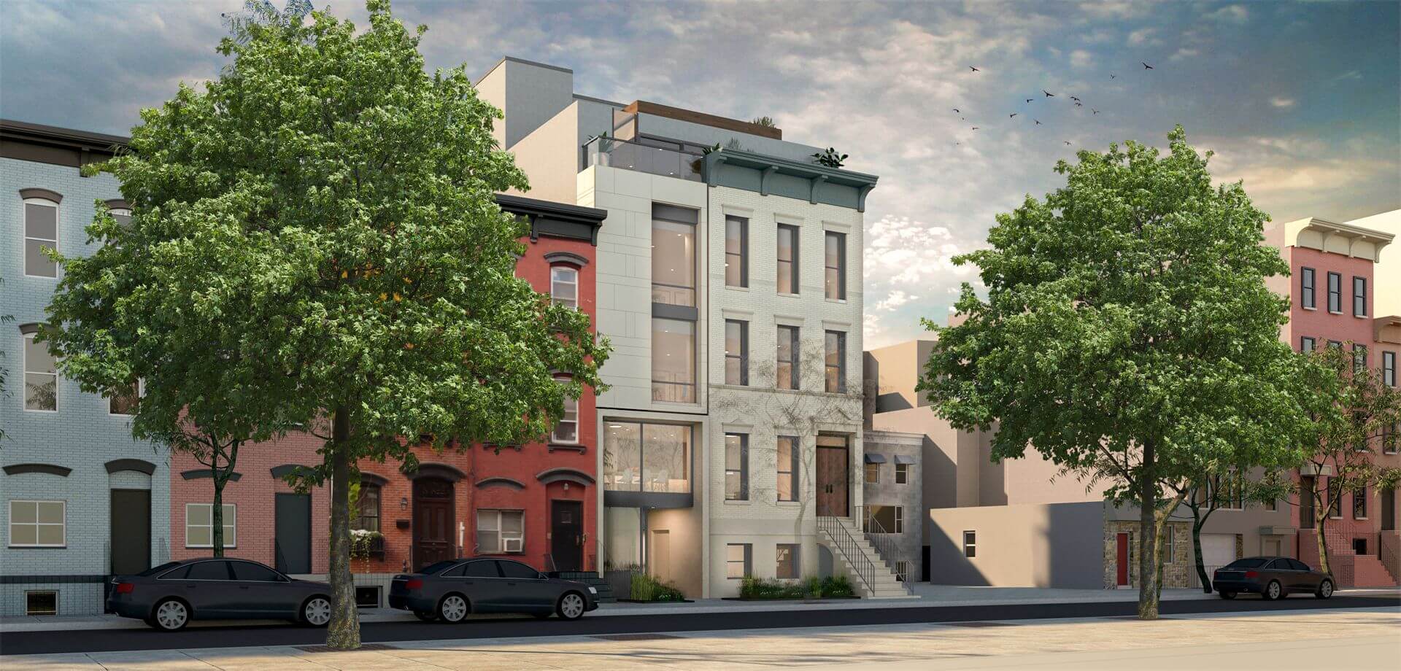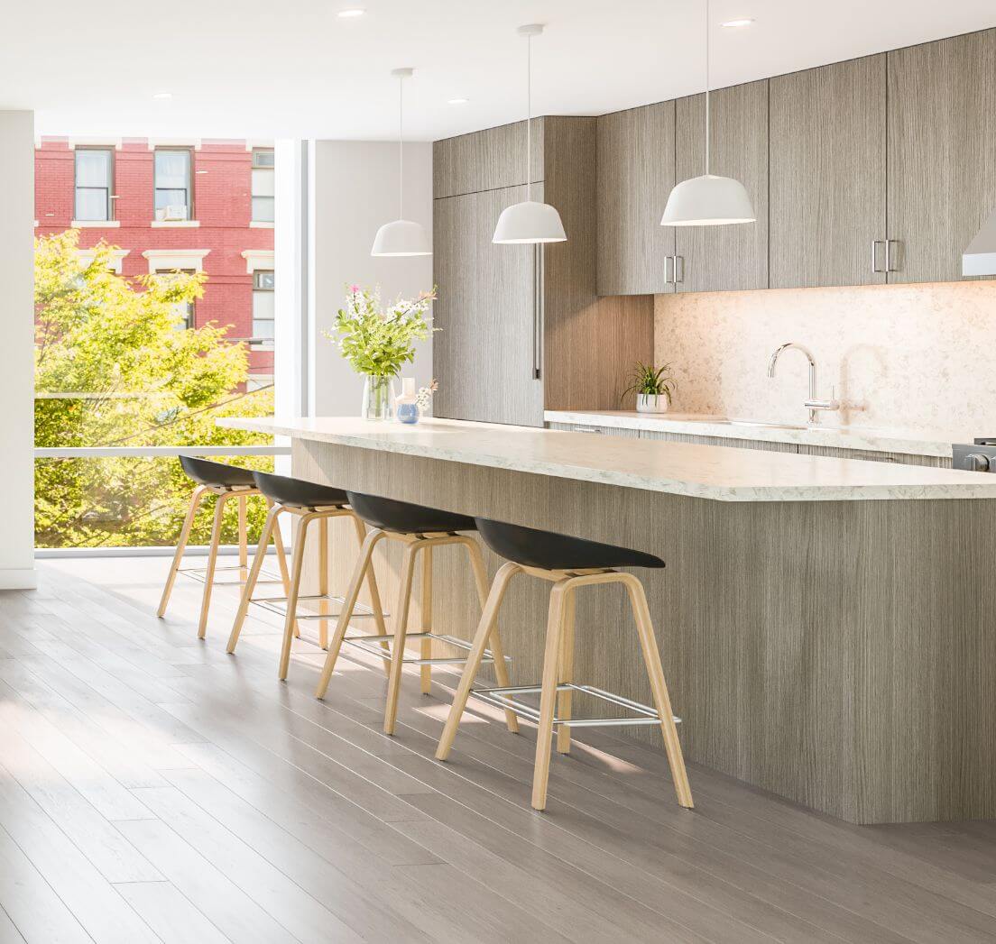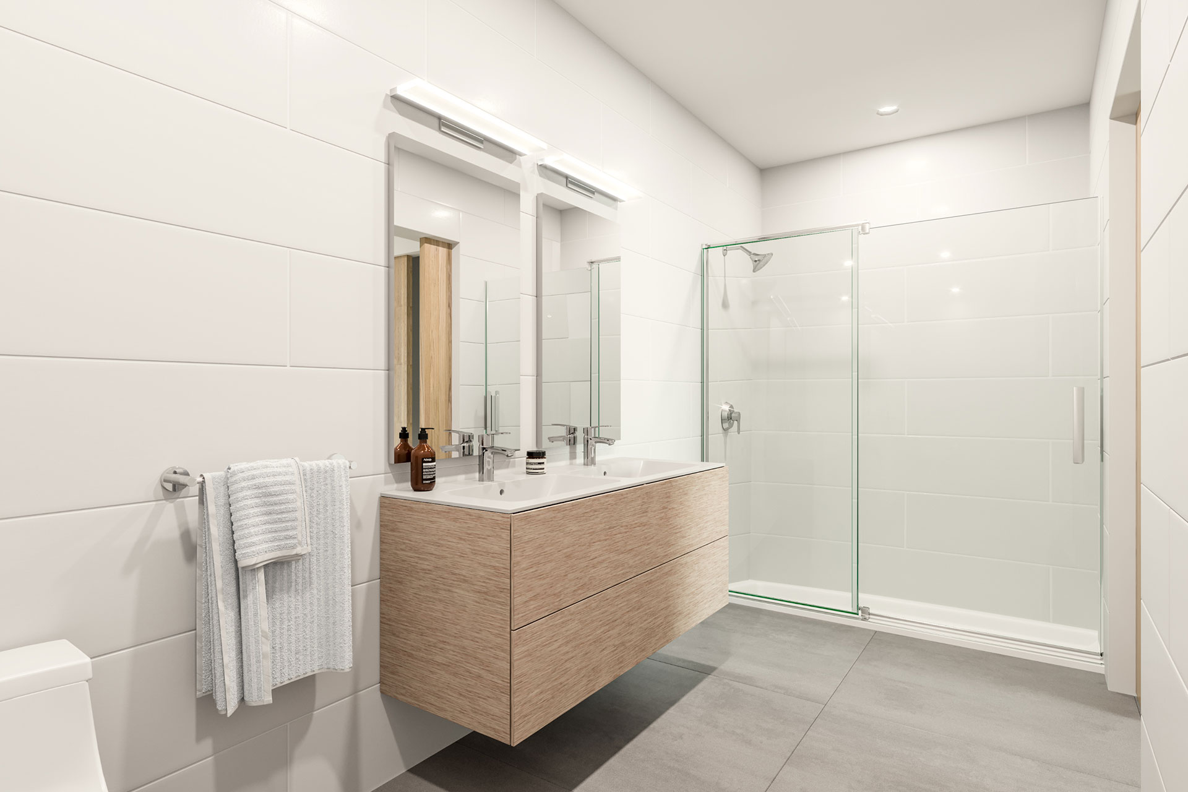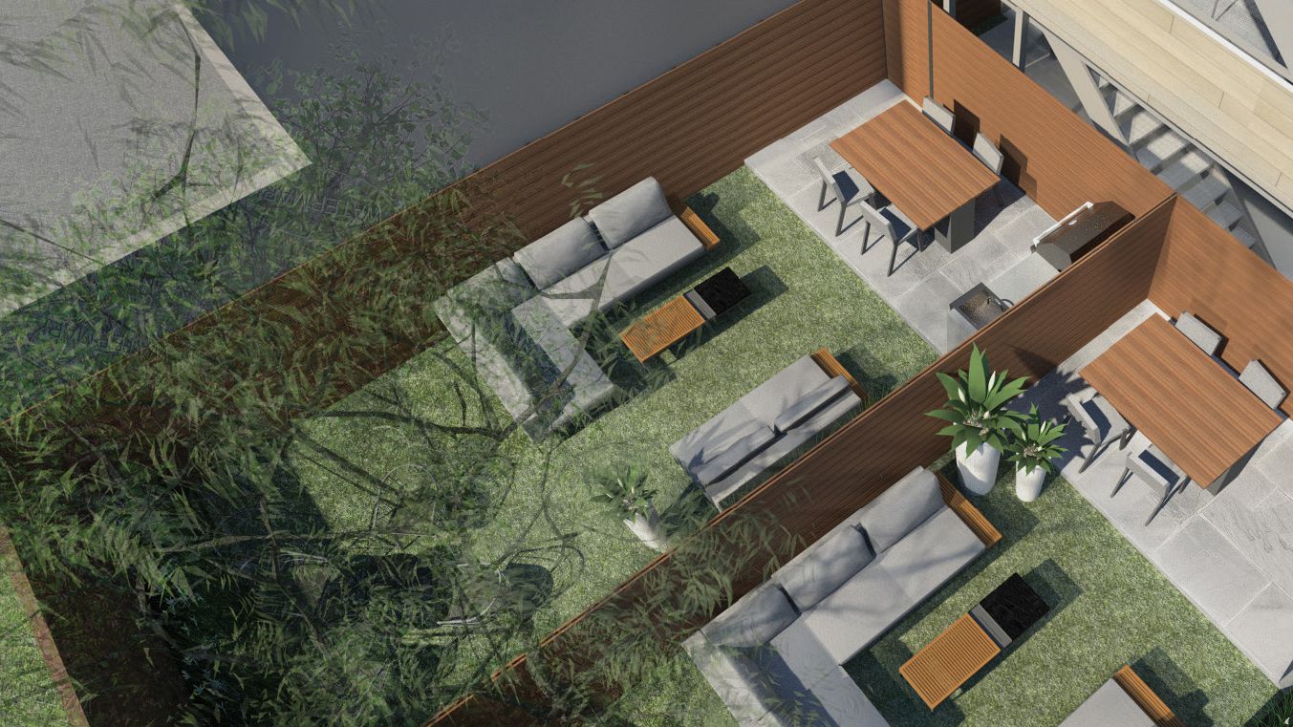The Building
Conceived, designed and built with the best in mind. Each unit features direct elevator access, private storage, video and intercom entry systems, security cameras and back-up generator power.
Detailing Unit 2
Unit 2, on the third floor, features 3 bedrooms and 2 bathrooms. It features 1,800 interior sq. feet of living space, 115 sq. feet of storage and a private 530 sq. foot outdoor space. The private yard features an outdoor kitchen with natural gas grill, sink and refrigerator on a paved patio.


Kitchen
The kitchens at 828 Park Avenue make a serious statement. Spacious and open, they were crafted to cook and entertain.
- Custom Italian floor-to-ceiling Unix kitchen cabinetry
- Calacatta Vicenza Quartz countertops and backsplashes
- Stainless steel sink with Kohler Grohe faucet
- Miele appliances include refrigerator and freezer, gas range and awning hood, dishwasher and wine drawer
- In-ceiling speakers in kitchen and dining rooms
Bathrooms
No expense was spared designing these amazing bathrooms that feature beautiful tiles and top hardware.
- Toto floor-mount toilet, Duravit wall-mount wash basin, and Grohe sink faucets
- Kohler Awaken shower trim sets featuring Pressure Balance Valves
- ROCA White Calypso Blanco wall tiling
- ROCA large-format Downtown Grey floor tiling


Unique Outdoor Living
Unit 2 features nearly 530 outdoor sq. feet to enjoy privately or entertain guests.
- Paved patio, landscape lighting and synthetic lawn
- Gas, electric and water connections
- Outdoor kitchen
- Natural gas grill, refrigerator and sink